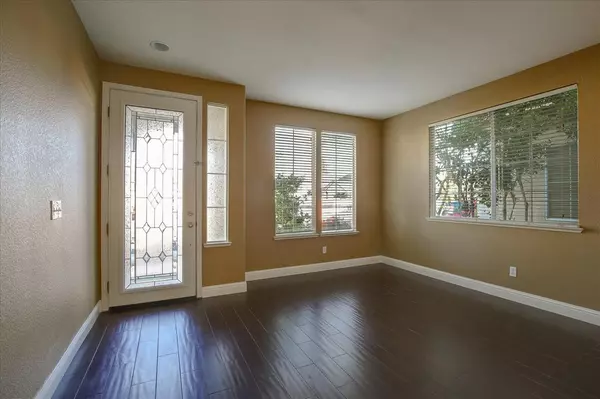For more information regarding the value of a property, please contact us for a free consultation.
8012 Robinson DR Roseville, CA 95747
Want to know what your home might be worth? Contact us for a FREE valuation!

Our team is ready to help you sell your home for the highest possible price ASAP
Key Details
Sold Price $510,000
Property Type Single Family Home
Sub Type Single Family Residence
Listing Status Sold
Purchase Type For Sale
Square Footage 1,542 sqft
Price per Sqft $330
MLS Listing ID 221001974
Sold Date 03/05/21
Bedrooms 3
Full Baths 2
HOA Y/N No
Year Built 2000
Lot Size 4,870 Sqft
Acres 0.1118
Property Sub-Type Single Family Residence
Source MLS Metrolist
Property Description
Stunning property well positioned in the heart of Quail Glen-West Roseville, offers spacious living, interior upgrades and is steps away from Roseville's Greenbelt. This 3 bedroom 2 bath home welcomes you with freshly applied interior paint, stainless steel appliances, granite countertops and much more. Coupled with Bose surround sound and wine pantry suited for entertainment. Don't miss this beauty.
Location
State CA
County Placer
Area 12747
Direction Exit 65 Freeway onto Blue Oaks Blvd, Left on Woodcreek Oaks Blvd, Left on Horncastle, Right on Robinson Dr.
Rooms
Family Room Great Room
Guest Accommodations No
Master Bathroom Closet, Double Sinks, Tub w/Shower Over, Walk-In Closet, Window
Master Bedroom Closet, Walk-In Closet
Living Room Great Room
Dining Room Dining Bar, Dining/Family Combo
Kitchen Pantry Closet, Granite Counter
Interior
Interior Features Formal Entry
Heating Fireplace(s), Gas
Cooling Ceiling Fan(s), Central
Flooring Carpet, Linoleum, Tile
Fireplaces Number 1
Fireplaces Type Brick, Metal
Equipment Home Theater Equipment, Audio/Video Prewired
Window Features Dual Pane Full
Appliance Free Standing Refrigerator, Gas Cook Top, Dishwasher, Disposal, Microwave
Laundry Cabinets, Laundry Closet, Electric
Exterior
Parking Features 1/2 Car Space
Garage Spaces 2.0
Fence Wood
Utilities Available Public
View City, Golf Course
Roof Type Tile
Topography Level
Street Surface Asphalt
Accessibility AccessibleKitchen
Handicap Access AccessibleKitchen
Private Pool No
Building
Lot Description Adjacent to Golf Course, Curb(s)/Gutter(s), Greenbelt, Landscape Back, Landscape Front
Story 1
Foundation Concrete
Sewer Public Sewer
Water Public
Architectural Style Traditional
Schools
Elementary Schools Roseville City
Middle Schools Roseville City
High Schools Roseville Joint
School District Placer
Others
Senior Community No
Tax ID 481-060-009-000
Special Listing Condition None
Read Less

Bought with Thompson + Brown Real Estate
GET MORE INFORMATION




