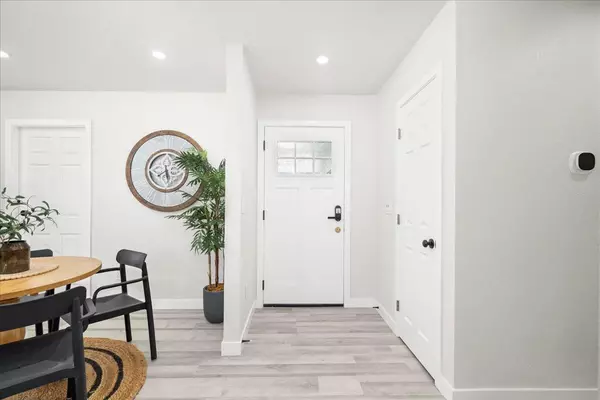For more information regarding the value of a property, please contact us for a free consultation.
7836 Wintergreen DR Citrus Heights, CA 95610
Want to know what your home might be worth? Contact us for a FREE valuation!

Our team is ready to help you sell your home for the highest possible price ASAP
Key Details
Sold Price $540,000
Property Type Single Family Home
Sub Type Single Family Residence
Listing Status Sold
Purchase Type For Sale
Square Footage 1,429 sqft
Price per Sqft $377
MLS Listing ID 225134850
Sold Date 11/15/25
Bedrooms 3
Full Baths 2
HOA Y/N No
Year Built 1979
Lot Size 7,610 Sqft
Acres 0.1747
Property Sub-Type Single Family Residence
Source MLS Metrolist
Property Description
Welcome to your dream home! This stunning remodeled residence blends modern comfort with timeless charm in one of Citrus Heights' most desirable neighborhoods. Step inside to discover a bright, open-concept layout featuring brand-new flooring, fresh interior and exterior paint, recessed lighting, and a stylishly upgraded kitchen with quartz countertops, custom cabinets, and stainless steel appliances. Enjoy updated bathrooms with contemporary finishes, spacious bedrooms with ample closet space, and energy-efficient dual-pane windows throughout. The large backyard offers endless possibilitiesperfect for entertaining, gardening, or simply relaxing under the California sun.
Location
State CA
County Sacramento
Area 10610
Direction Head onto old auburn from sunrise rd. heading eastbound, take a right onto Wintergreen
Rooms
Family Room Other
Guest Accommodations No
Master Bathroom Shower Stall(s), Double Sinks
Master Bedroom Walk-In Closet
Living Room Other
Dining Room Dining/Living Combo
Kitchen Quartz Counter
Interior
Heating Central
Cooling Ceiling Fan(s), Central
Flooring Laminate, Vinyl
Window Features Caulked/Sealed,Dual Pane Full,Low E Glass Full,Window Coverings,Window Screens
Appliance Free Standing Refrigerator, Hood Over Range, Dishwasher, Free Standing Electric Range
Laundry Inside Room
Exterior
Parking Features Attached
Garage Spaces 1.0
Fence Back Yard, Wood
Utilities Available Public, Sewer In & Connected, Electric, Solar
Roof Type Shingle,Composition
Topography Level
Street Surface Asphalt
Private Pool No
Building
Lot Description Auto Sprinkler Front
Story 1
Foundation Concrete, Slab
Sewer Public Sewer
Water Meter on Site
Schools
Elementary Schools San Juan Unified
Middle Schools San Juan Unified
High Schools San Juan Unified
School District Sacramento
Others
Senior Community No
Tax ID 224-0572-032-0000
Special Listing Condition None
Pets Allowed Yes
Read Less

Bought with RE/MAX Gold El Dorado Hills
GET MORE INFORMATION




